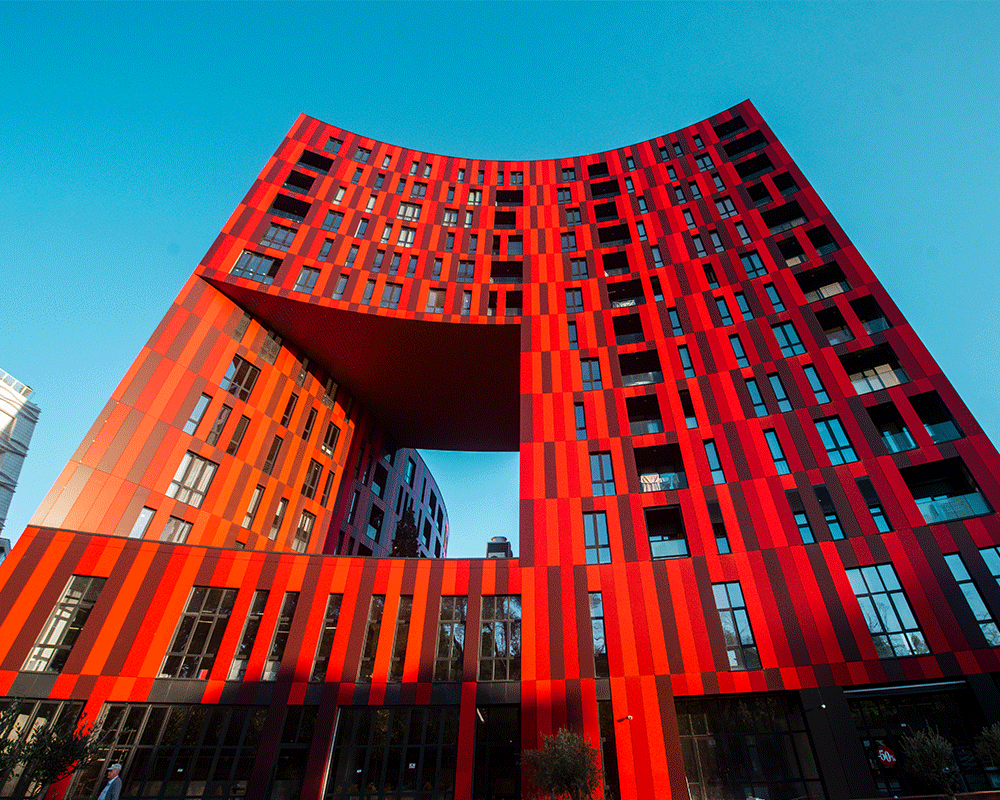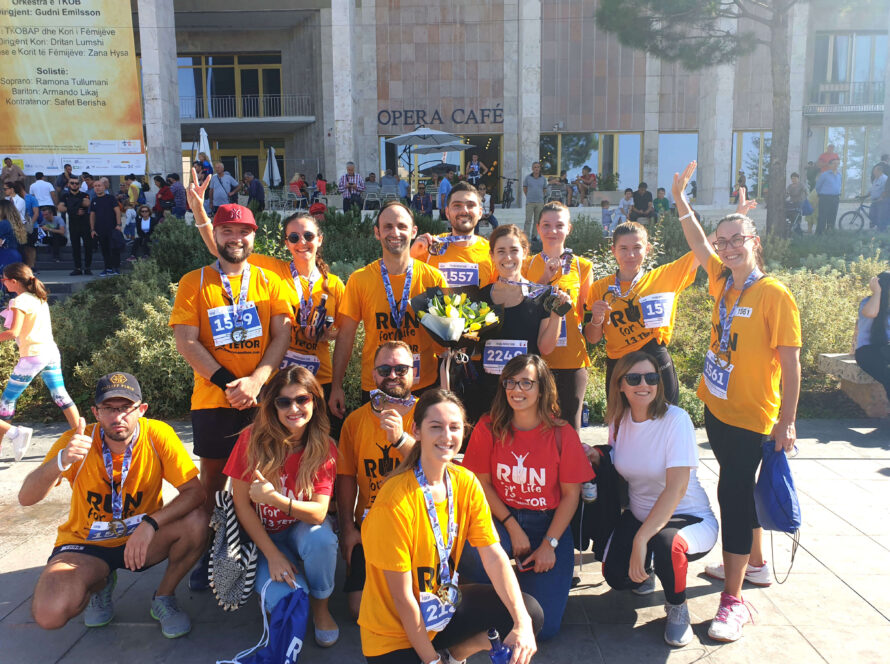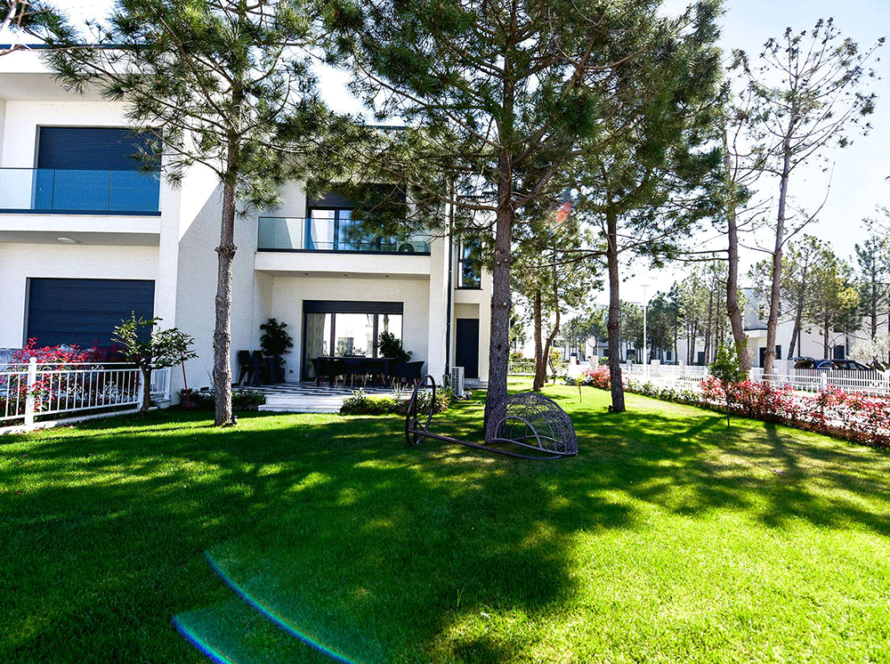
“B”Beauty has never been absolute and unchanging, but has taken different forms according to time and place.” This is how beauty is described by Umberto Echo. But how is beauty conceived today in a globalized and constantly growing world? If beauty, as Echo says, is defined and transformed by its context, it is futile to insist on a puristic and romantic conception of the term. “Fighting for beauty” is a reflection that conveys values beyond the aesthetic side.
Is this definition of beauty also valid in the field of construction? Of course yes.
For several years in the field of construction in Albania, a tendency has been noticed to bring something different in style. The construction company Balfin Construction, part of the Balfin Group, is the first and only company that integrated the European concept of shopping centers, which has continuously brought innovation in the field of construction. Projects such as: Rolling Hills, Ambassador 3, Vala Mar Residences and recently Park Gate, stand out for their beauty and special style. The modern style selected and reinforced with special details make them unique, comfortable and admirable at the same time.
Park Gate is the newest alternative in the capital, to which and why it is still under construction conveys the feeling of a beautiful structure at the entrance of Lake Park.
Architectural details in appearance and technical ones in the interior are of great importance in many aspects of this construction.
But how is Park Gate seen through the eyes of an architect, or rather through the eyes of a whole team of architects?
To learn more about Park Gate we met with Mr. Erion Avram, Director of the Technical Department and Brunilda Sheu, Manager of the Architecture office.
How was Park Gate born?
Work at Park Gate started with a proper geotechnical survey of the area, followed by other surveys to arrive at the final project plan. From the initial paper plan carried out by the Design Studio to its completion, the team of architects focused not only on the artistic, creative and urban side of the Park Gate architecture project, but also on creating a proper relationship with the technological part. The principle of the work was to offer an object with a contemporary architectural solution, both in terms of shapes, volumes and spaces of light, as well as the functionality of the premises that are offered.
What are the innovations brought to the architecture of Park Gate?
Innovations and inspiration in the architecture of Park Gate are closely related to the destination that this object will have, the will to emphasize as many new architectural details from the most successful European experiences, to make it special both visually and functional during operation. During the design, as part of the mission to save energy, to be resilient to climatic conditions and to be an ecological object, the designers took into account the application of the latest European standards of energy efficiency – ventilated facades, windows and glazing with characteristics technical and acoustic properties, architectural solutions in function of electro-mechanical installations, green terraces, etc. As a whole, the object gives the idea of a monolithic structure, in which windows and loggias are carefully carved, giving it grandeur and life. The 3-color ventilated facade, with aluminum modular panels and warm colors creates a complete harmony with the city and the climate.
The object itself is an innovation in the urban context. The window created organically by combining two volumes from the same body, in which an 8m high tree will be placed, conveys the perception of the Park from the main road and a direct approach of the Park Gate to nature. Designers here in Albania are reluctant to create such forms, therefore we can say that Park Gate itself is an innovation in Albanian architecture.
Recently, a part of the facade has been stripped and the color used stands out. Why was the cherry color chosen for the facade of Park Gate?
The color trend in construction is totally different from that in fashion and textiles. This is because they are not there for a short period of time, as is the case in the fashion industry. The selected color of the facade should highlight the structure, shape and qualities of a building, but at the same time beautify the area in which it is located. Also, it is facades that facilitate orientation, convey messages, communicate emotions and attract attention. Choosing the right style of a facade is an extremely important process and requires a very high aesthetic sensitivity on the part of architects. Is it unique? Attractive? Inspirational? What personality does it convey? These are some of the questions that will then determine the appearance of a facade.
The selection of shades of cherry color on the facade of the Park Gate has been done precisely to create contrasts and dynamism between the object and the colors of the Lake Park without competing with the grandeur of its natural beauty, but harmonizing perfectly with it.
How would you describe Park Gate in five words?
• Urban aesthetic value in harmony with the surrounding environment
• Unique
• Well organized
• Contemporary and multifunctional
• High standard

A brief description of Park Gate
Park Gate is positioned in the South-East of the city of Tirana, on one of the main entrance and exit arteries of the city – Elbasan Street, in an extremely important area from a socio-cultural point of view. To the North of it lies the Faculty of History-Philology and the Student City, while to the South lies the Park of the Artificial Lake of Tirana. It comes as a monolithic object, where it is easy to read the combination of two volumes of 7 and 13 floors, which seem to be part of each other, emerging from the same body, organically creating a large window with an area of 250 m2 with a view of the Park from the side of the main road or from the Faculty. The way the facility is placed creates very favorable corridors for commercial activities and services.
The apartments are of different typologies 1+1, 2+1, 3+1 with different surfaces. The interior spaces have the necessary space for the realization of the defined function. They have good sunlight and ventilation, as well as a functional solution with the separation of the day area from the night area. Some of the hydrosanitary joints are with natural lighting. The stairwells are spacious, functional and with natural lighting.
The first two floors will be used for services, which will have separate entrances from the residential ones. On the ground floor, only conceptual shops with street view are offered, while on the first floor, spaces for shops and offices are offered.
Në dy katet e nëndheshme ofrohen hapësira parkimi dhe depo.
Park Gate is an investment of the Balfin Group, the largest and most innovative investment group in Albania and one of the largest in the region, well-known in the market with its brands such as: TEG, QTU, Jumbo, Neptun, SPAR, fashion brands such as: Mango, Cortefiel, Okaidi, and many others.



